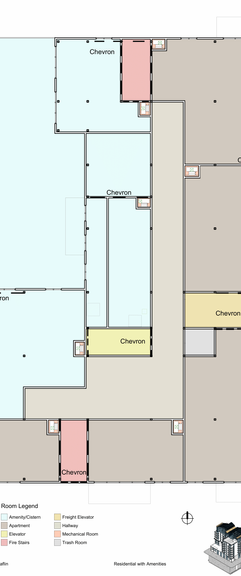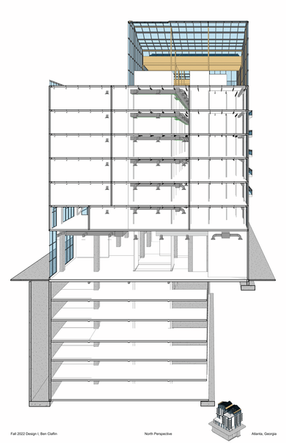top of page

Mixed-Use Building
Designed and Modeled by Ben Claflin
Project Goals
The main objectives were to create a mixed-use building that provides substantial area for retail shopping, residential space, amenities and a greenhouse. Additionally, the design had to account for structural and MEP systems throughout each floor.
Creative Process
Site Considerations
The building's massing accommodates and takes advantage of the climate in Atlanta, Georgia. Amenities and outdoor seating are shielded from the hot Atlanta sun as the building opens to the West.
Section Perspectives
The views below capture both the structural and MEP systems in the building and highlight the greenhouse's unorthodox roofing system.
bottom of page















